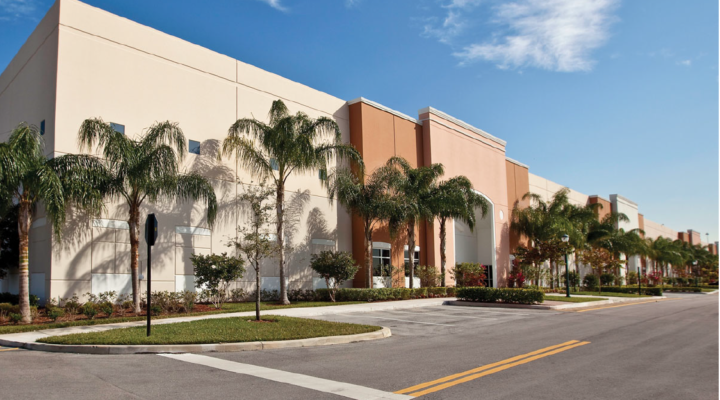- ±27,316 SF available for lease
- Office: to suit
- 30’ clear height
- Column spacing: 45’ x 50’
- 6 dock doors, 1 ramp
- ESFR sprinklers
- Parking Ratio: 1.2 / 1,000 SF
- Truck Court: 200’ shared
Property Features
Assigned Agent
Larry Dinner
Senior Vice President
Similar properties
Sort by:
View:
- Grid
- List
+ ±14,997 SF available + ±8,057 SF office area + ±6,940 SF warehouse + Built 1992 + 20’ – 24’ clear height + 4 dock high doors...
TBA




